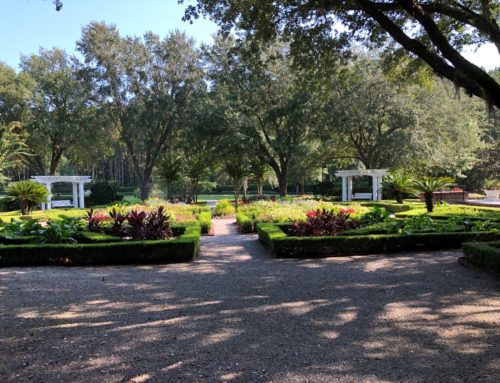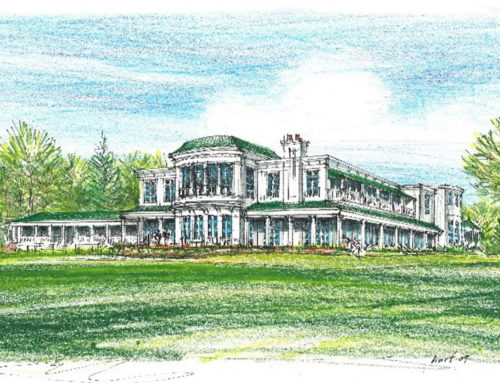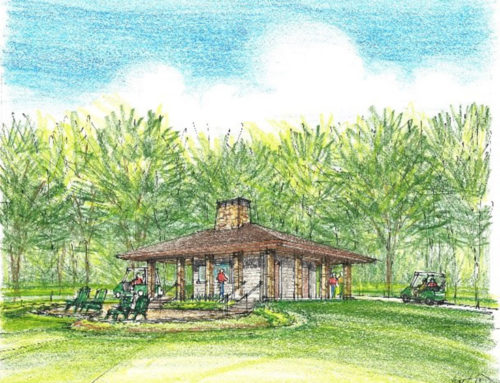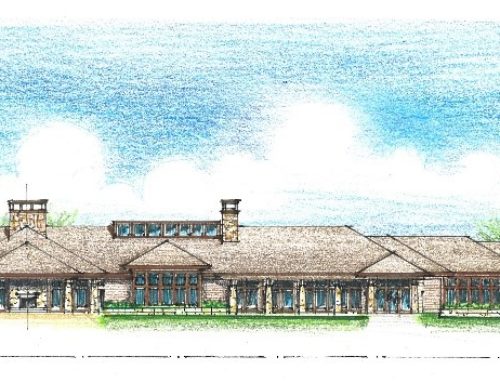Front elevation study for the Greenville Country Club that repositioned the clubhouse on the site but took advantage of the sloping site for a two story structure that allowed for a walk out lower level in the rear for golf cart access and golf operations.







Leave A Comment