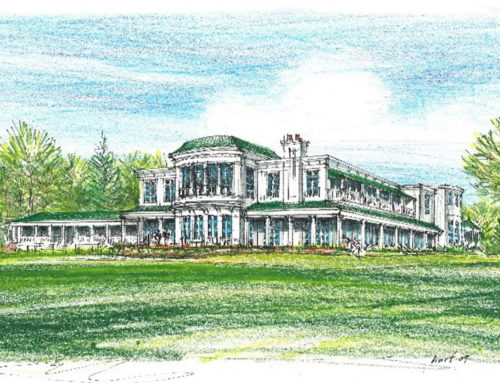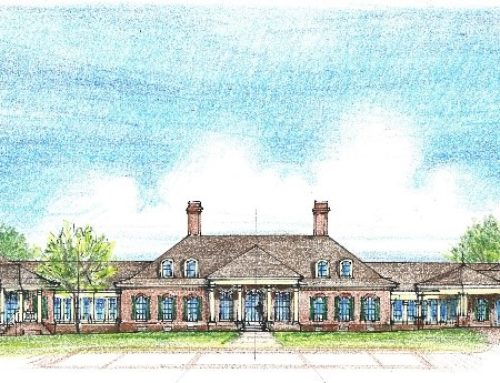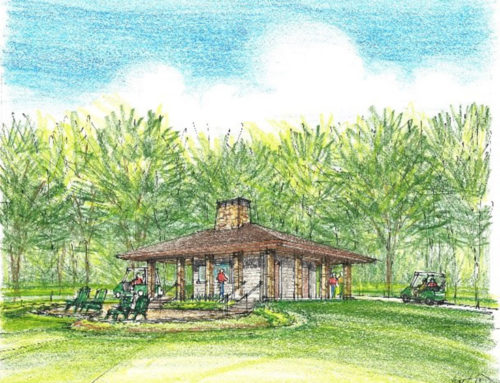This is the initial plan configuration for the activities center at the Cape Fear Country Club in Wilmington, NC. I typically sketch the elevations with the plan to determine roof lines and then potential roof pitches to accommodate mechanical systems. This drawing incorporates the roof plan and building elevations as an initial study prior to establishing a hard line drawing.







Leave A Comment