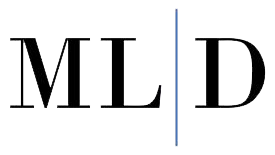I am a licensed architect, certified interior designer and a landscape architect and at Peacock + Lewis is a boutique firm that specializes in the private club markets. This includes country clubs, fitness clubs, racket clubs, swim clubs, city clubs, health and wellness and spas. Our markets typically start with the general consensus of the community prior to moving forward with the project. We are often hired to provide a long term master plan or a strategic plan for a community prior to the implementation of a project. Since we understand the importance of consensus building within a community we have also been commissioned to assist in project planning for religious organizations and community centers that solicit feedback from their community prior to the implementation of a building design or an interior renovation.
Peacock + Lewis is a boutique firm with a narrow concentration but the range of knowledge required to practice our line of work is vast. I have worked on hospitality projects and private clubs for over 30 years and it is fascinating to see the constant demand by so many clubs to offer the best amenities and service to their membership. From national and local building requirements to the functional requirements of clubs, spas and fitness facilities, the skill set to design and furnish these types of facilities requires a broad range of knowledge that is difficult to achieve by only a handful of projects. Design trends are constantly changing brings new amenities and services to the club markets.
Good question. We are both. As architects and interior designers we are heavily involved with the long range planning of our projects prior to the implementation of the specific projects in the long range plan. With Peacock + Lewis you will work with licensed professionals that stay with your project from the initial interview to the final coat of paint. I like to consider all of the existing conditions of a facility to determine if their needs to be a long term master plan or if the best value approach is the focus on a project plan.
It depends on the extent of your project and how the local permitting agency will view your project. If your project will require drawings that are signed and sealed by a registered architect then our projects would be led by an architect and assisted by our interior design team. Having in house interior design talent and a purchasing department that can design and purchase furnishings and accessories is invaluable to achieve absolute continuity on your project.
Budgets and schedule – two very project sensitive issues that we practice on all of our projects. While there is no better way to determine the cost of your project than having a build partner at the table during the design phase or at the end of the construction drawing phase – we have worked on projects in a variety of markets that provide us with cost modeling to determine a range of anticipated cost for your project.
