In clubs and resorts, we often refer to the views from the dining room as the oceanfront view capitalizing on the well-manicured landscaping and at some projects the views are quite literally the oceanfront. Capitalizing on these views requires proper programming in the design phase and but recent advances in technologies have allowed us to enhance our oceanfront views with frameless impact glass windows.
I spent some time with Jason Quimby, the CEO of Faour Glass this past Friday in my office to discuss his frameless impact glass panels called SLIMPACT which offer clear and unobstructed views out the windows without a vertical frame to hold it in place. A .5” wide silicone gasket that is manufactured by Dow Chemical acts as the binder to connect and hold in place the butt edge of glass panels that are currently offered up to ten feet in length and his company is in the process of obtaining hurricane approval for a 12-foot high glass panel.
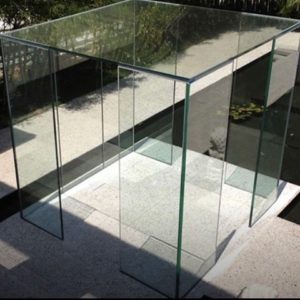
Faour Glass, Siesta Key Residence. Engineered Glass Walls.
Jason shared some photographs of several recent installations of commercial and residential projects that included a car dealership, a modern Miami home, a hedge fund CEO’s penthouse office and several oceanfront condominiums with outstanding views.
The idea of large sheets of glass that provide expansive (and the interchangeable word expensive) had me thinking about how this relates to building design and the proportional system that has guided the architectural design of window openings throughout time. In the north, historically the design of windows balanced the need to allow in light yet were small enough to keep heat inside the interior environment. In the south windows balance the need for ventilation and privacy.
For nautical architecture, a window is a portal – which is usually a round operable window or rectangular window with rounded corners due to the need to provide light yet keep water out. The windows on airplanes are not operable for good reason and are generally located at an average person viewing height while sitting in their seat. Being from the Detroit area I can say with a fair degree of confidence that the design of car windows – all five sides, has been studied ad nauseam to determine the proper range of viewing angles that are acceptable by code and by design. But what about building design? Is there a proper proportion that best defines the purpose of a window?
Jason shared a picture which I have seen before, of a three-story house in Milan, Italy designed by Carlo Santambrogio in 2012. The house is entirely constructed of structural glass other than the main level floor. Stairways, walls, ceilings, roofs, floors, doors – all of the construction components were made out of glass.
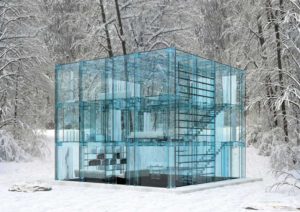
Glass House designed by Carlo Santambrogio. Milan, Italy 2012
So – just because we can clone humans – does that mean we should? Not that living in a glass house is a moral or ethical issue – it is an issue that balances views, light, ventilation, privacy and a sense of space. I remember as a student seeing the late architect Phillip Johnson’s glass house in Connecticut built in 1949 and realized that it was sited on several acres of land that is heavily wooded and shielded from any neighbors (isn’t that the way all of us live) which allowed nature to provide walls for privacy. All four sides of Johnson’s rectangular Glass House were glass – floor to ceiling. A circular mass created the privacy walls for the bathroom – unlike the house in Milan where every wall was glass including the walls surrounding the bathrooms.

The Glass House, by architect Philip Johnson. New Canaan, Connecticut built in 1949
Jason’s presentation had me thinking – where is the balance with large sheets of glass between providing outstanding views and privacy? What does it matter on the 12th floor of a high rise overlooking the ocean – does it matter on the first floor? Like Philip Johnson’s Glass House – it depends.
It depends on the surrounding environment and conditions. The last thing we want as architects is to spend our clients’ money on glass wall systems that are ultimately covered with curtains to provide privacy or window films to restrict glare and heat gain. Wall systems are typically less expensive to build than window systems and walls provide greater thermal insulation which is why we try to be judicious in our selection of and placement of window systems.
The SLIMPACT frameless impact windows by Faour Glass window systems and large panel frameless windows are the next generation of glass systems for windows in clubs and resorts that want to capitalize on the phenomenal views of their facilities. My only caveat with the large frameless window systems is that is it needs to work with the proportional system the building design. Large expanses of a glass window system on a building with an established pattern of windows may look like a smile with no teeth. Window frames and window orientation can reinforce an intended vertical or horizontal expression to compliment the overall building design. Large sheets of glass for frameless windows are a great option for the right application and we will be seeing more of them in our future projects.

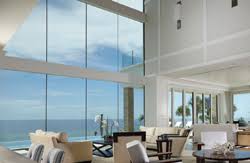

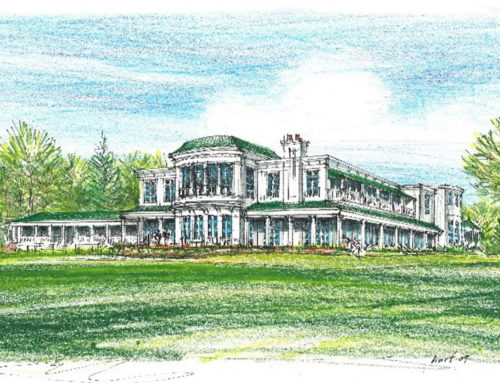
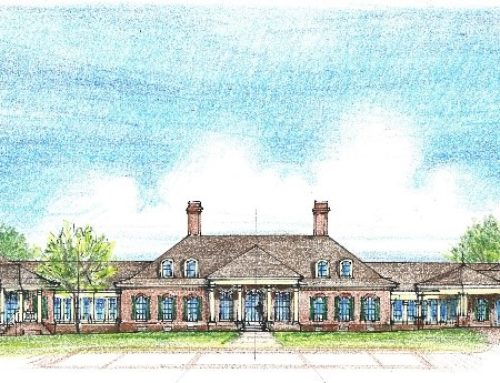
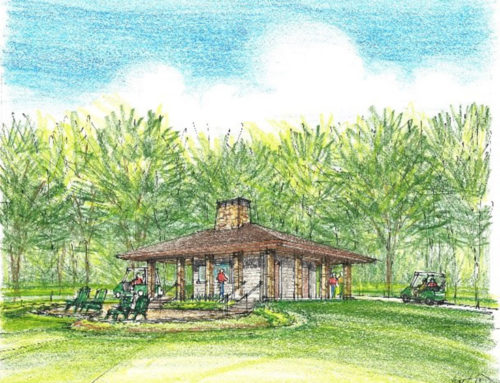
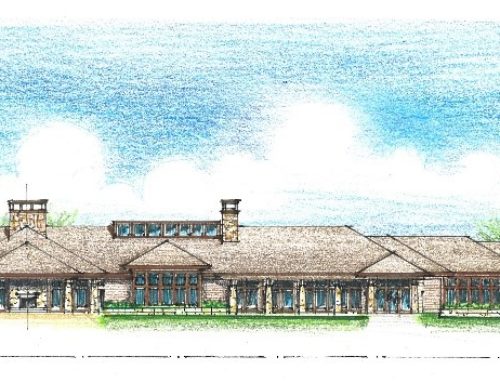
Leave A Comment